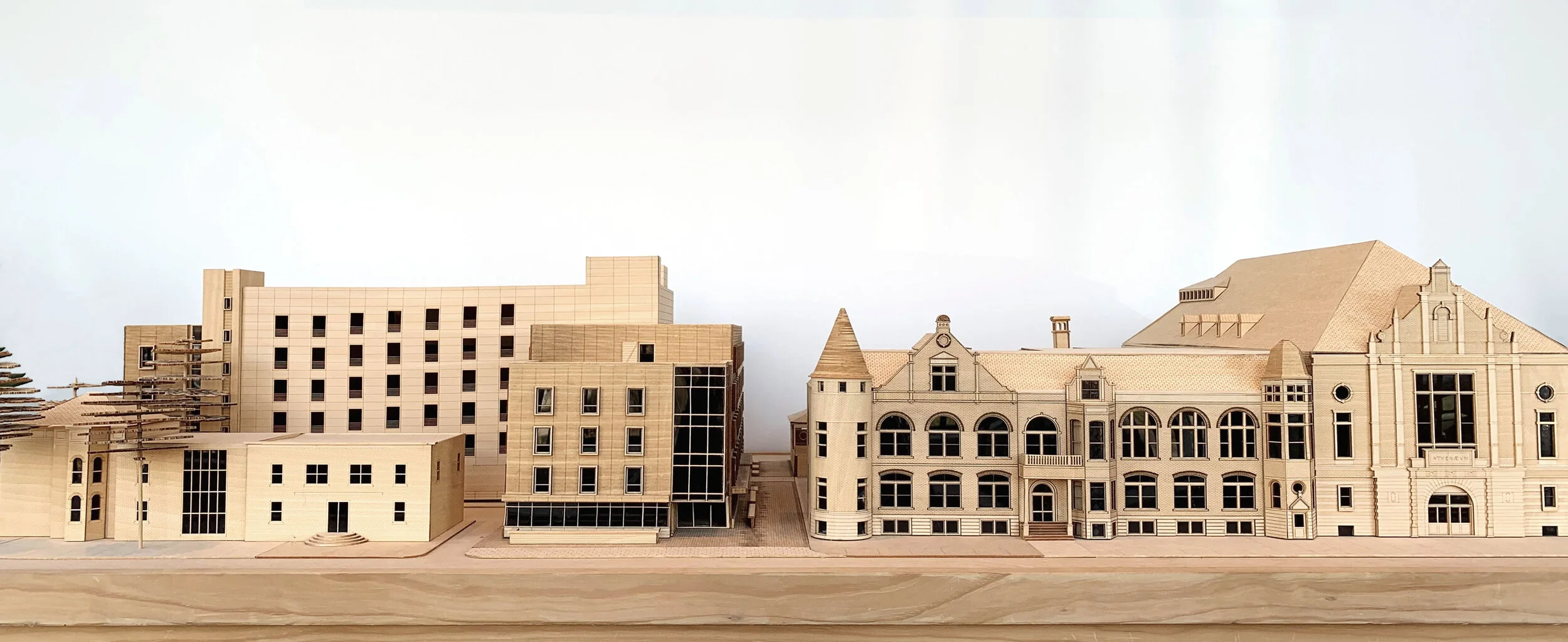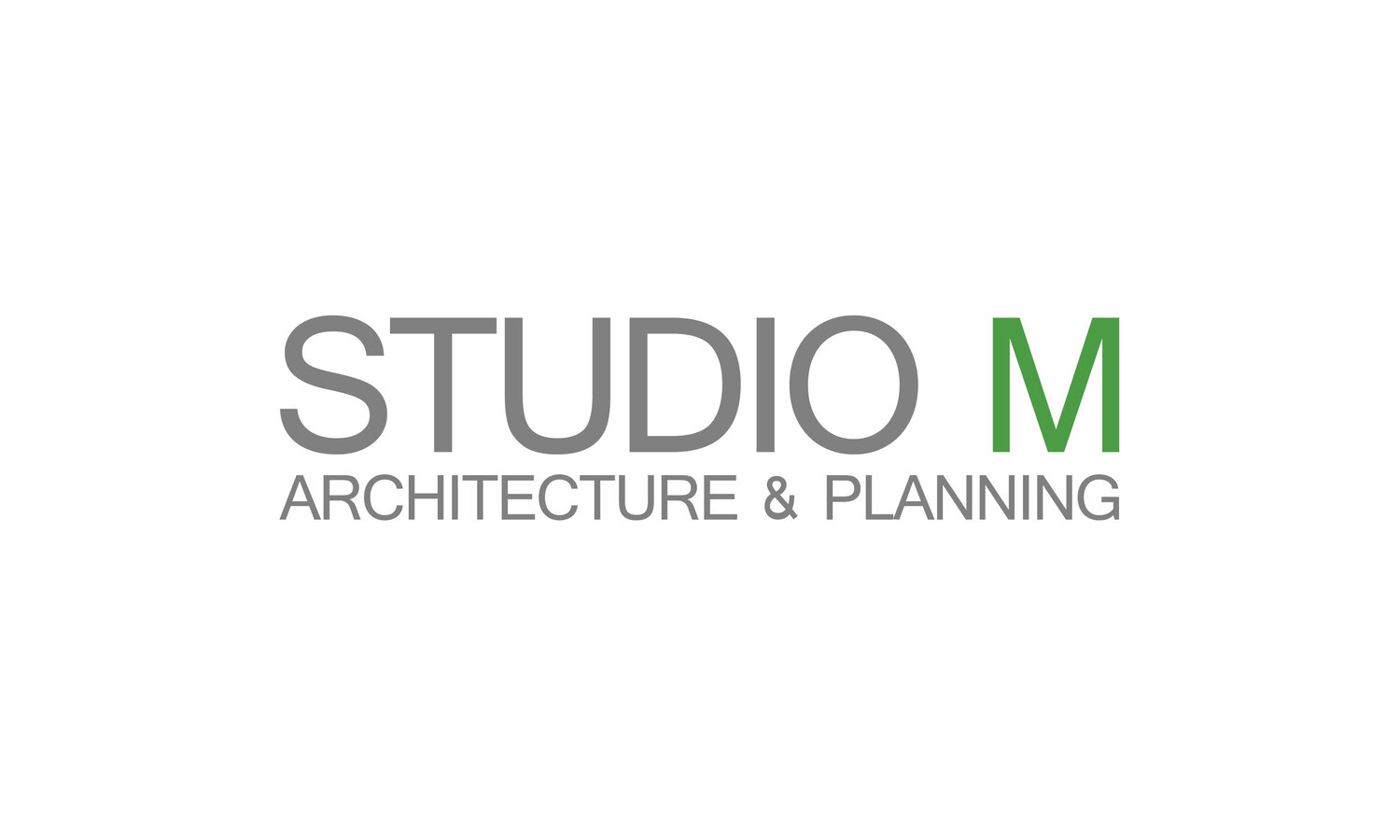
Architectural Graduate/Architectural Designer
Location: Carmel, IN, US
Time type: Full Time
Your Role
We are looking for an Architectural Graduate with a strong interest in Multifamily, Mixed-Use, and a variety of other project types to join our collaborative and growing team. In this role, you’ll apply creativity, technical skill, and problem-solving to help bring thoughtful, impactful architecture to life. You’ll contribute to projects through all phases of design and documentation, working closely with team members and clients to deliver high-quality, well-crafted solutions. This position offers an excellent opportunity to grow your professional experience, develop a deep understanding of the design process, and make a meaningful contribution to diverse, community-focused projects.
What You Will Do
Support the design and documentation of multifamily, mixed-use, and a variety of other project types from concept through construction
Coordinate with consultants (Structural, MEP, Civil, Landscape, and others) to ensure design intent and technical alignment across disciplines
Participate in client meetings and contribute to effective project communication and coordination
Assist in resolving design and technical challenges throughout all phases of a project
Support the development and maintenance of project specifications and documentation standards
Review design documents for compliance with building codes and project requirements
Participate in construction administration tasks, including RFIs, submittal reviews, site visits, and field documentation
Engage in creating and managing BIM models to support design development, documentation, and coordination across disciplines
Contribute to studio culture, collaboration, and continuous improvement within the team
Your Qualifications
Bachelor’s or Master’s degree in Architecture or a related field
3+ years of relevant professional experience in architectural design, documentation, and coordination (experience with multifamily or mixed-use projects preferred)
Proficiency in Revit is required; familiarity with SketchUp, AutoCAD, Lumion, and/or Adobe Creative Suite is a plus
Candidates on the path to architectural licensure or recently licensed are preferred.
Strong understanding of construction methods and technical documentation
Working knowledge of building codes, accessibility standards, and permitting processes
Excellent communication and collaboration skills, with the ability to work effectively in a team-oriented studio environment
Highly organized and detail-oriented, capable of managing multiple tasks and deadlines
Problem-solving mindset with a proactive approach and adaptability to changing project needs
Commitment to design excellence and enthusiasm for learning and professional growth
Participation in construction administration activities, including RFIs, submittal reviews, site visits, and field documentation
Applications will not be considered without uploaded portfolio/work samples
Life at Studio M
We encourage our employees to lead a healthy and balanced life. Our comprehensive benefits include medical, dental, vision, disability, paid time off, 401k + annual bonus opportunities. Our annual base salary range has been established based on local markets.
As part of the firm’s commitment to licensure and professional development, Studio M Architecture and Planning offers reimbursement for certain professional licenses as well. To learn more about our Office Culture and Our Team please visit: https://www.studiomarchitecture.net/firmoverview
How to Apply
If you’re interested in please send your cover letter, resume, and portfolio (combined PDF under 15MB) to Nick Hennessey at: nhennessey@studiomarchitecture.net

