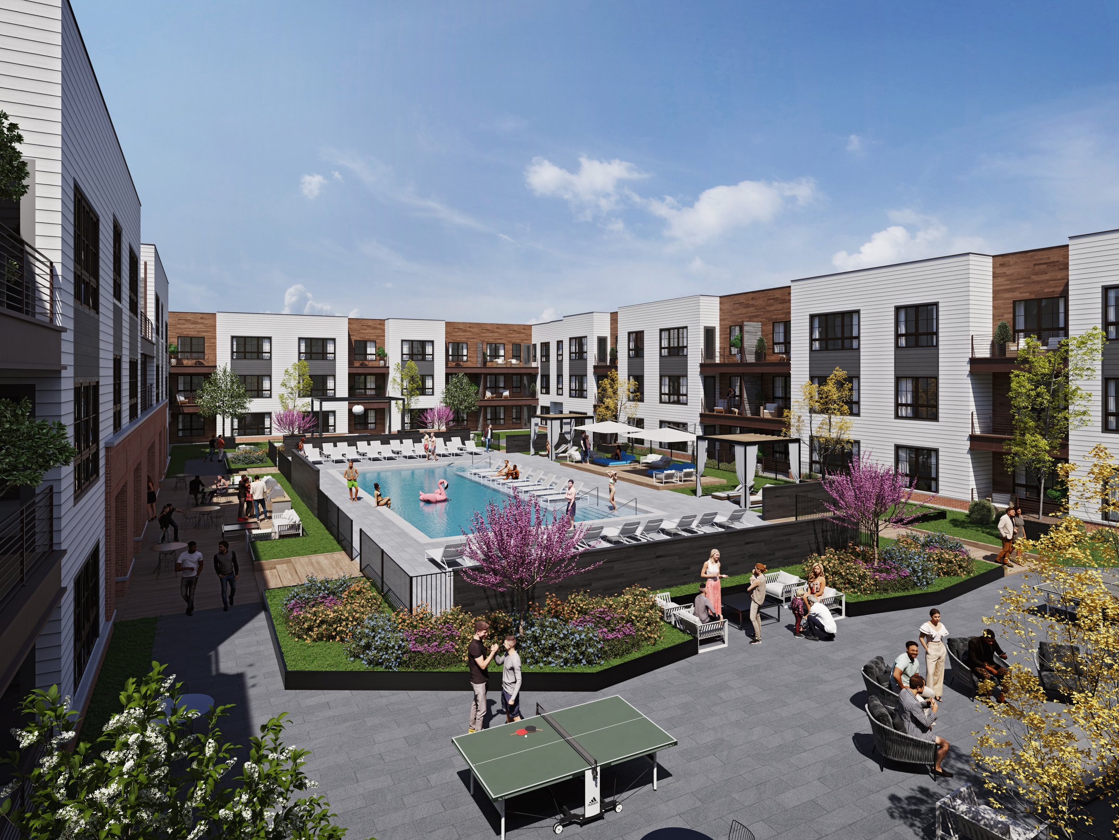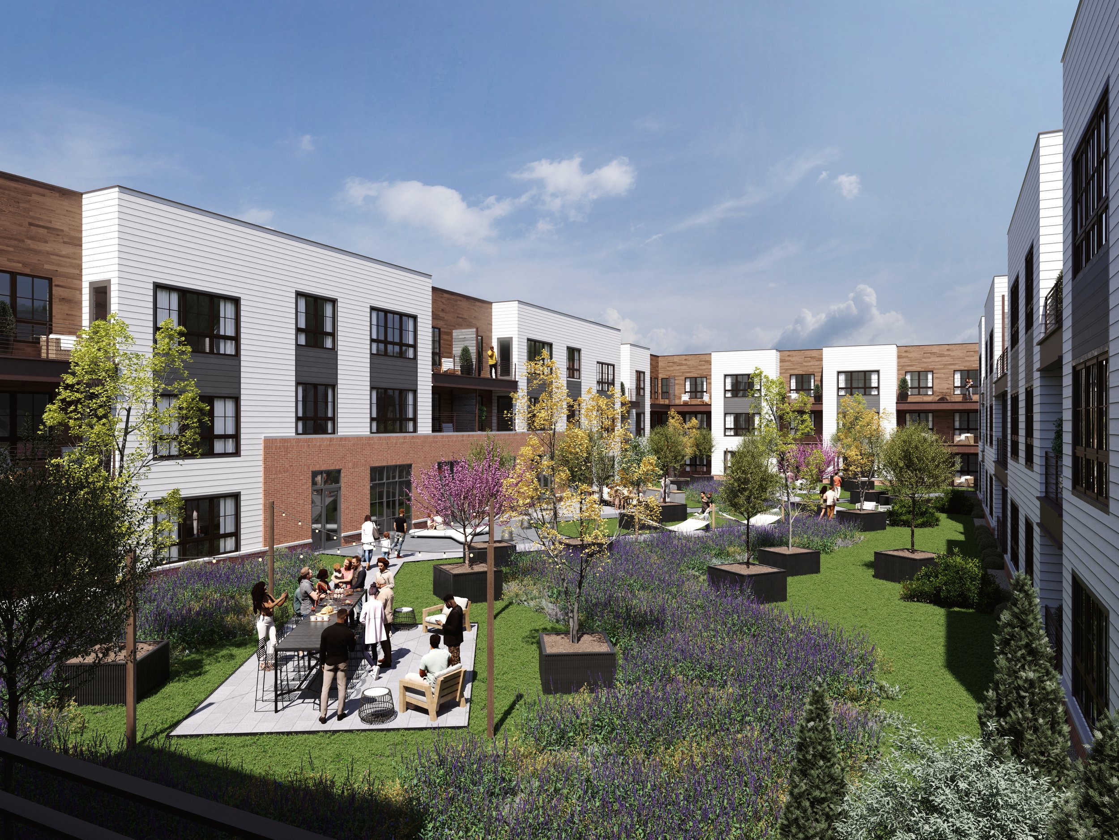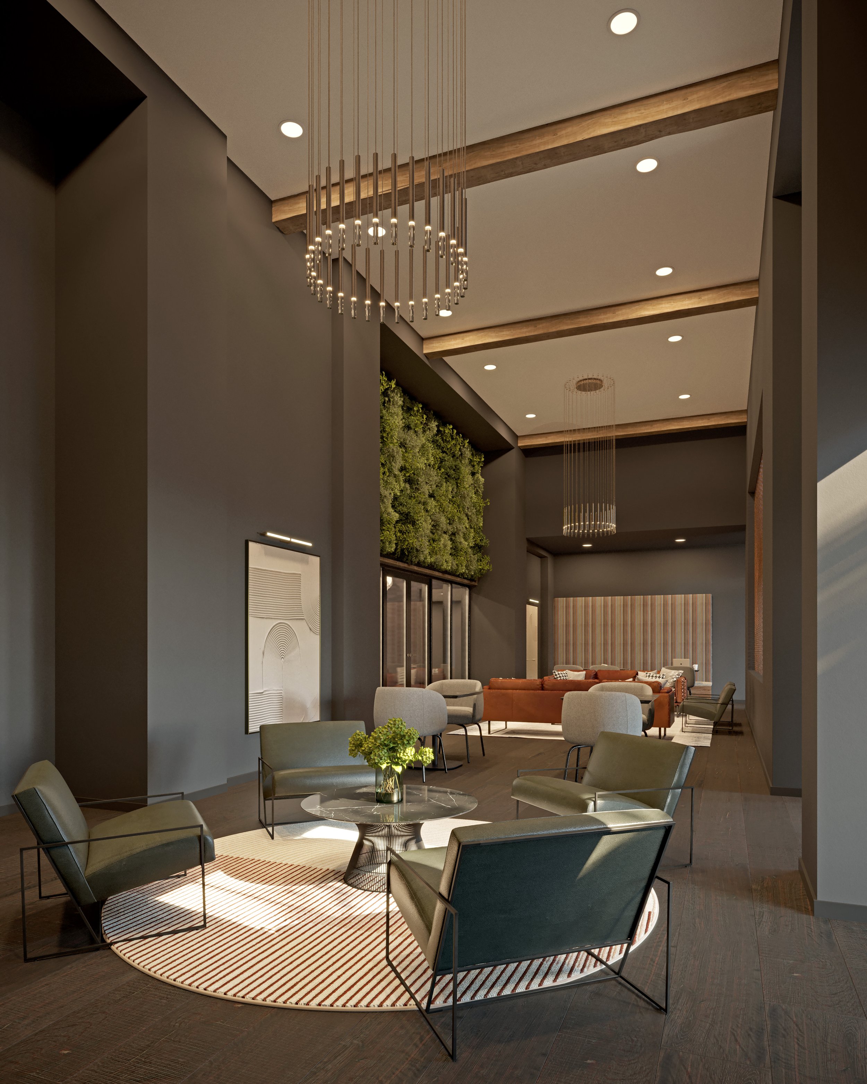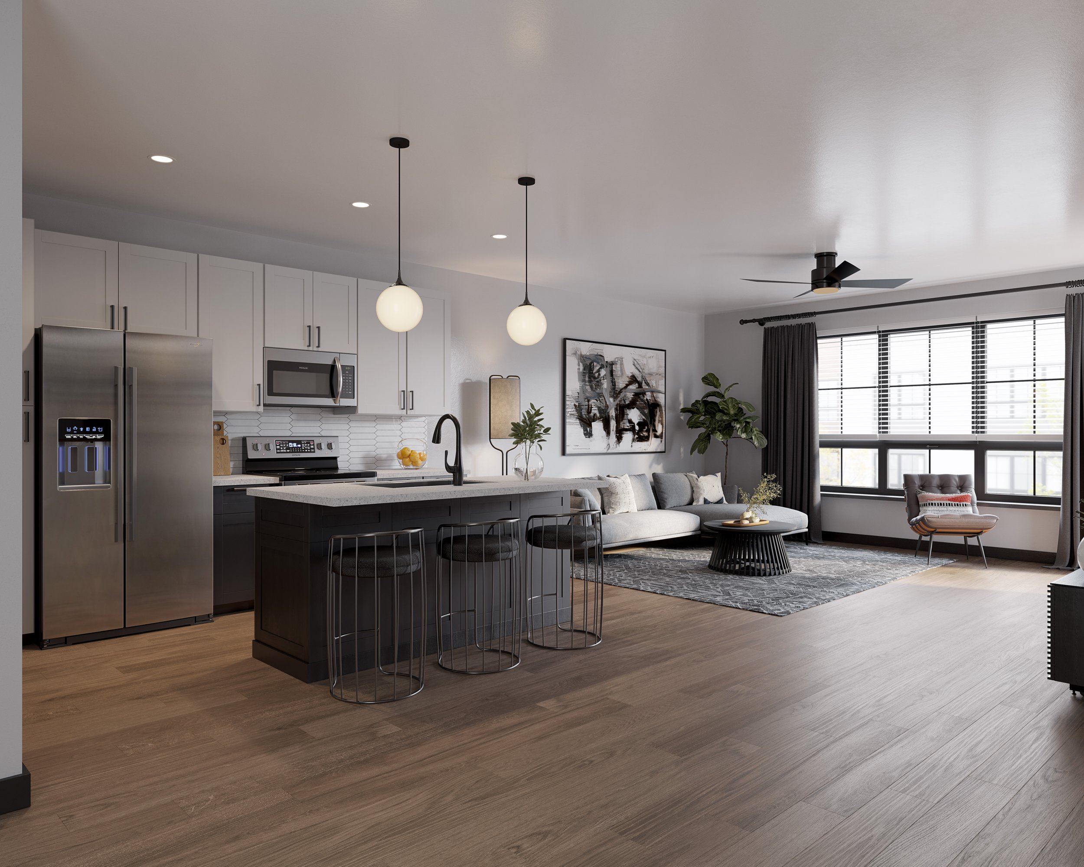Hobbs Station
Location: Plainfield, Indiana
Scale: 616,609 SF
Program: Mixed-Use / Multi-family Apartments / Retail / Commercial / Parking Garage
Team: Studio M, New City Development Partners, Anderson + Bohlander LLC, Kimley-Horny & Associates Inc., Lynch Harrison & Brumleve Inc., KBSO Consulting LLC
Status: Under Construction
Hobbs Station, a new mixed-use multi-phased development on the city of Plainfield’s east end, intends to provide the community with new opportunities while paying homage to the town’s history. Phase One of Hobbs Station will be anchored by 293 apartment units with 30,000 square feet of street level commercial space, 99 single-family homes, and 500,000 square feet of modern logistics space (known as Terminus at Hobbs Station). Studio M is responsible for the mixed-use development of the project. The new community will offer a unique, quality of-place experience through its character, community, and walkability connected with a 2-mile extension of the Vandalia Trail. The development also includes a new public park with pickleball courts, bocce, a playground, and open space for festivals and events.
















