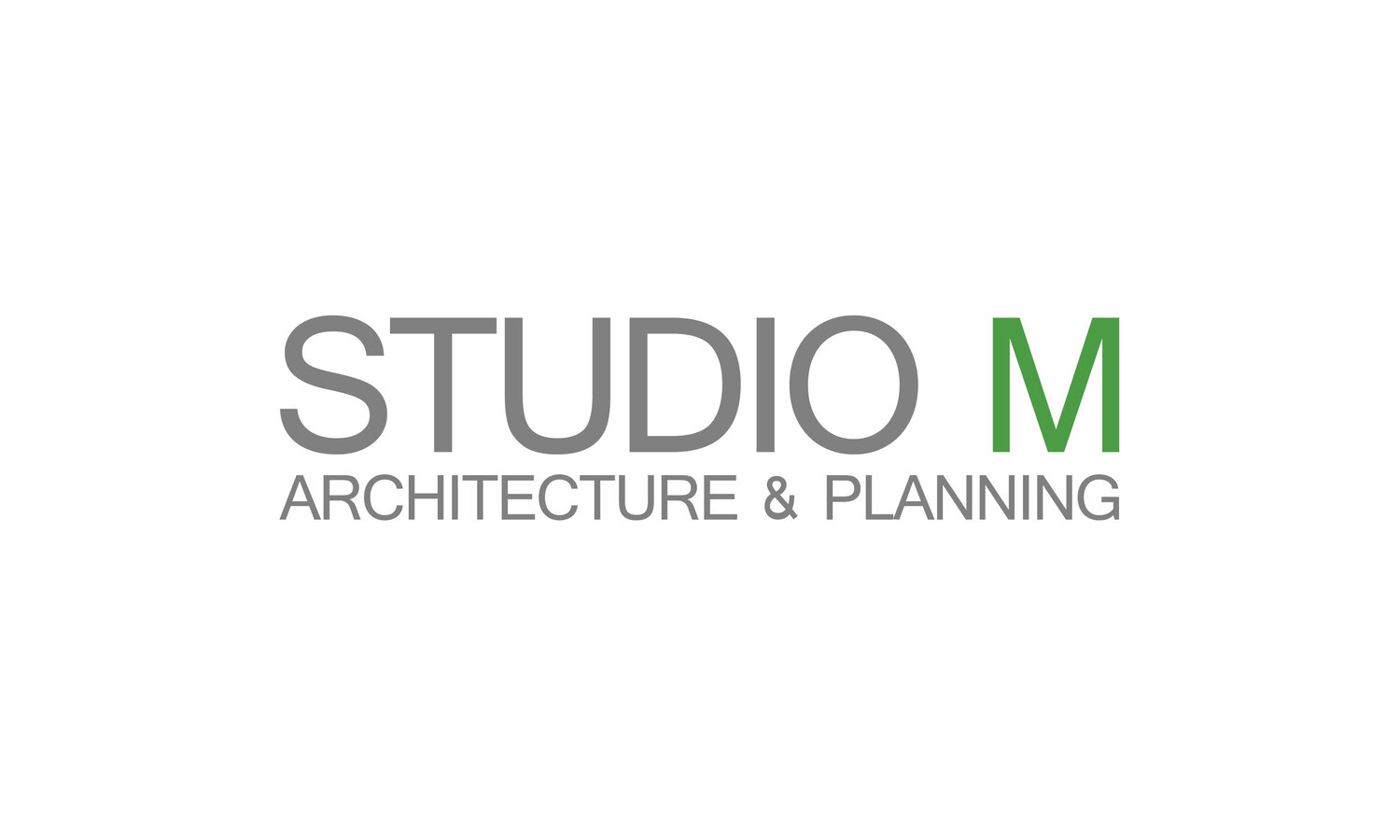Midtown Carmel Mixed-Use Development
Location: Carmel, Indiana
Scale: 449,110 SF
Program: Mixed-Use / Multi-Family Apartments / Live-Work Space / Amenity / Parking Garage
Team: Studio M, Buckingham Companies, Pure Development, Third Street Ventures, Lynch Harrison & Brumleve Inc., SJL Design Group, KBSO Consulting, Kimley-Horn, Context Design
Status: Under Construction
Located in the heart of Midtown Carmel, the Midtown Carmel Mixed-Use Project will be a 6-story, 227-unit multifamily building, with an integrated 402-space, free public parking garage, 7 live/work units, 10 townhomes, and an active public plaza. Community amenities will consist of a clubhouse, co-work loft space, resort style pool and pool deck, a passive courtyard, residential lounge, dog wash, secured bike and tenant storage, EV parking spaces and more. Construction is expected to begin soon.





