Slate at Fishers District
Location: Fishers, IN
Scale: 351,454 SF
Program: Multi-Family Housing / Amenity
Team: Studio M, Thompson Thrift Residential, Thompson Thrift Construction, Kimley-Horn, Anderson+Bohlander LLC, Integrity Structural Corporation, KBSO Consulting
Status: Complete
Located in the walkable Fisher District, a destination mixed-use development that includes 2 hotels and 110,000 square feet of restaurant and retail space, Slate at Fishers District is a multifamily community which will offer one-, two- and three-bedroom villas, along with three- and four-bedroom townhomes. Gourmet bar-kitchens with quartz countertops, stainless steel appliances, energy-efficient appliances, full-size washers and dryers, and private balconies or patios are standard in each home with direct-access garages in the majority of apartment homes. A resort-style pool, a clubhouse, fire pits, gas grilling stations, a 24-hour fitness center, a dog park, and other unique outdoor amenity spaces continue the resort-style experience throughout the community.







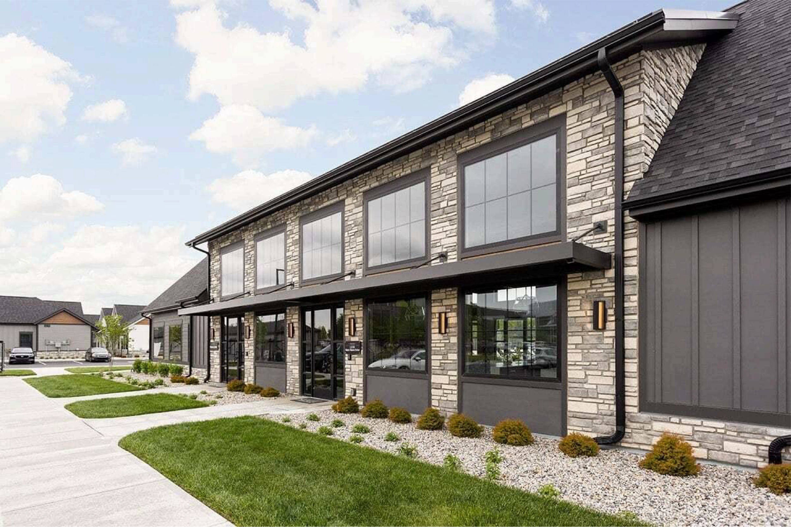
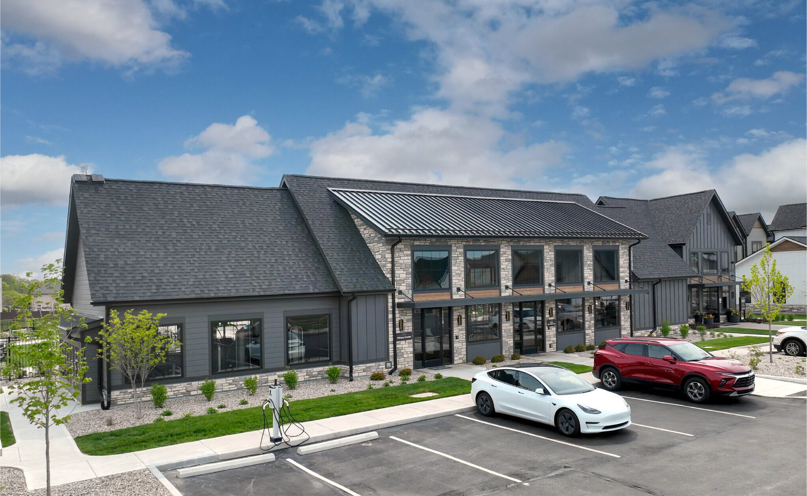


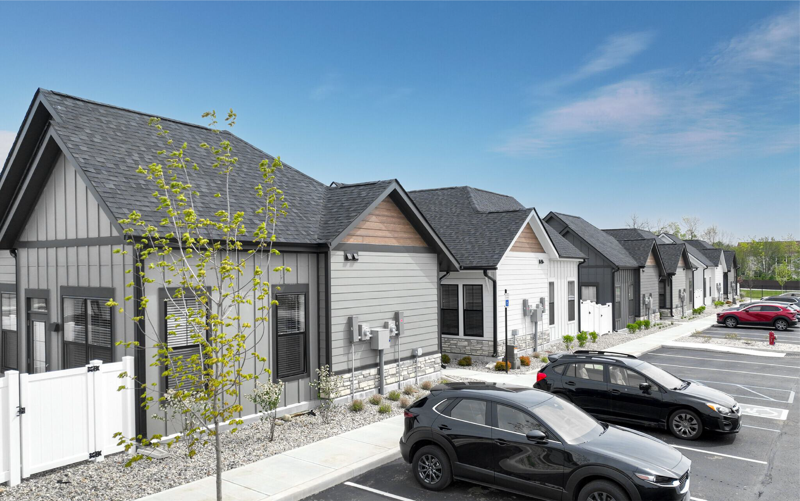



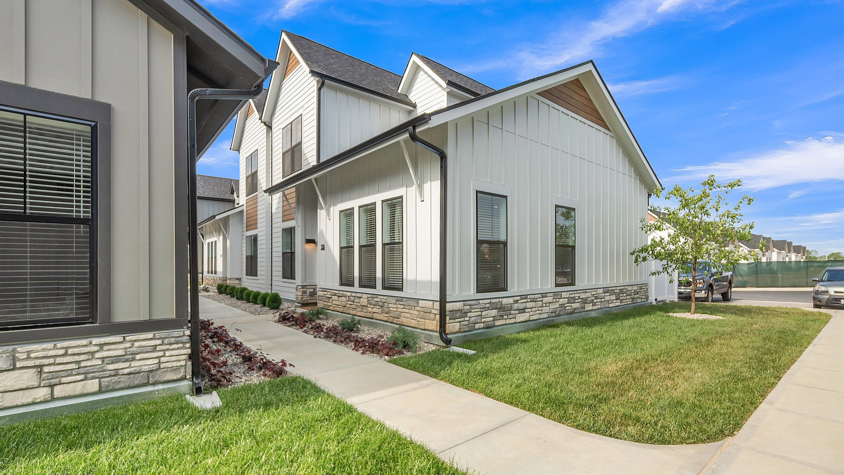










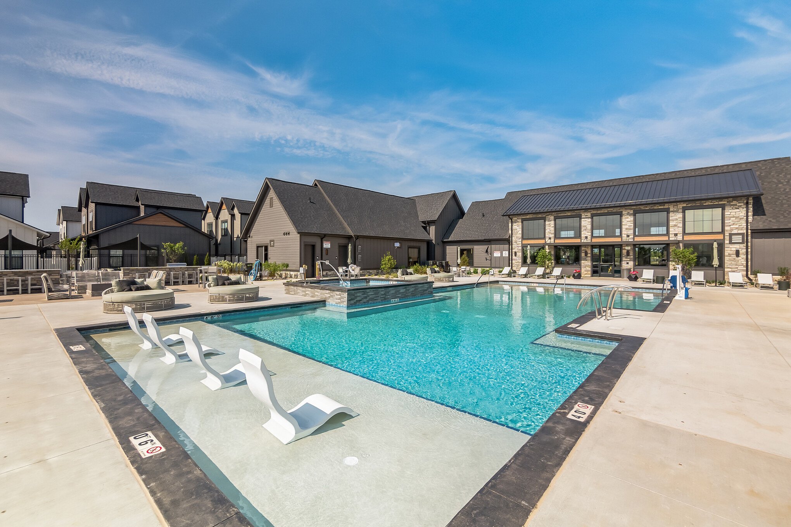





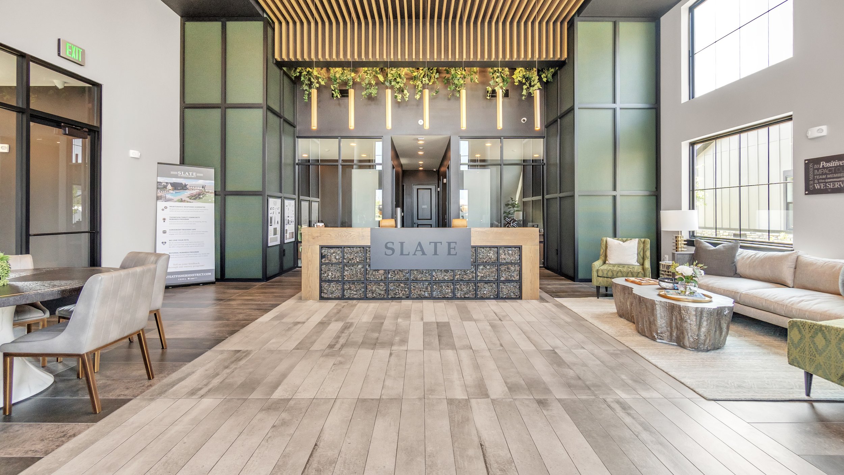


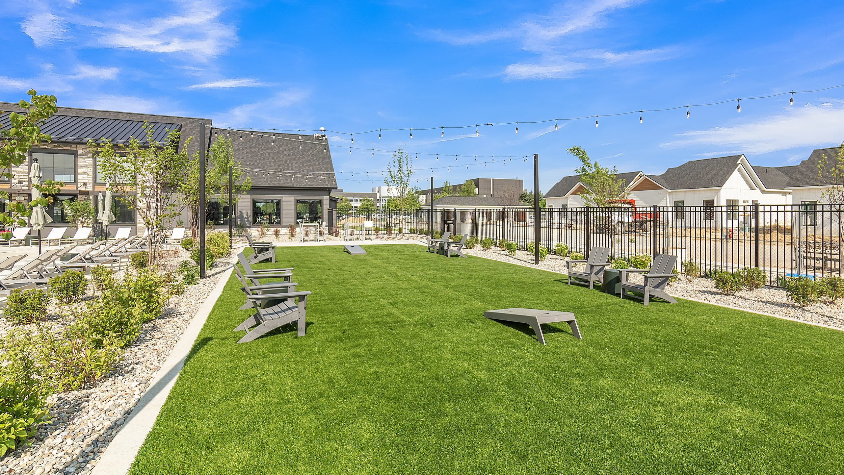


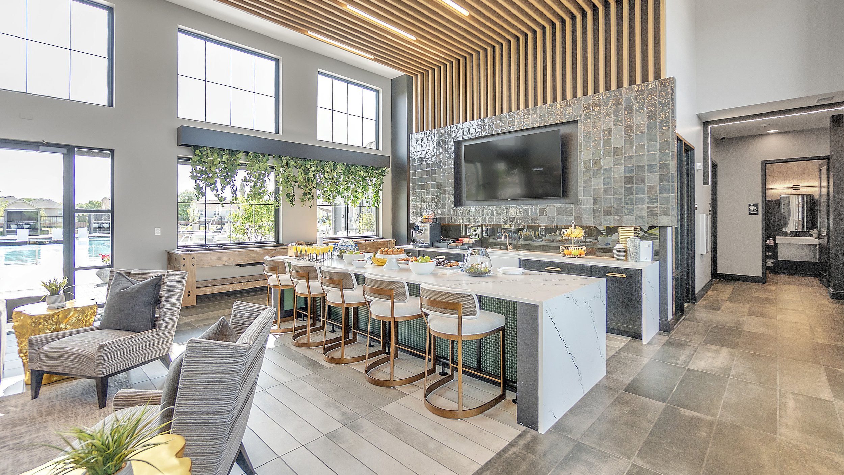




























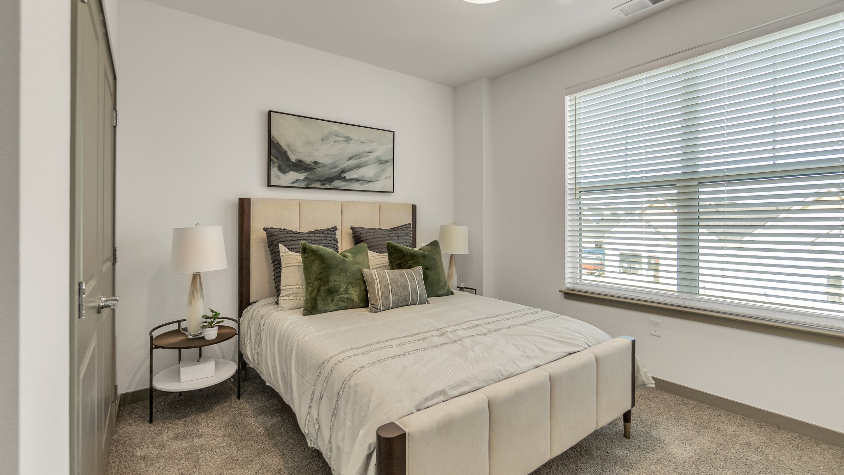













City of Fishers Development Announcement
The overall expansion of Fishers District includes Slate, a previously announced multi-family and garden home community with direct access to Fishers District. The video illustrates the development as well as its surrounding context.
Renders and Photography Provided by Thompson Thrift


