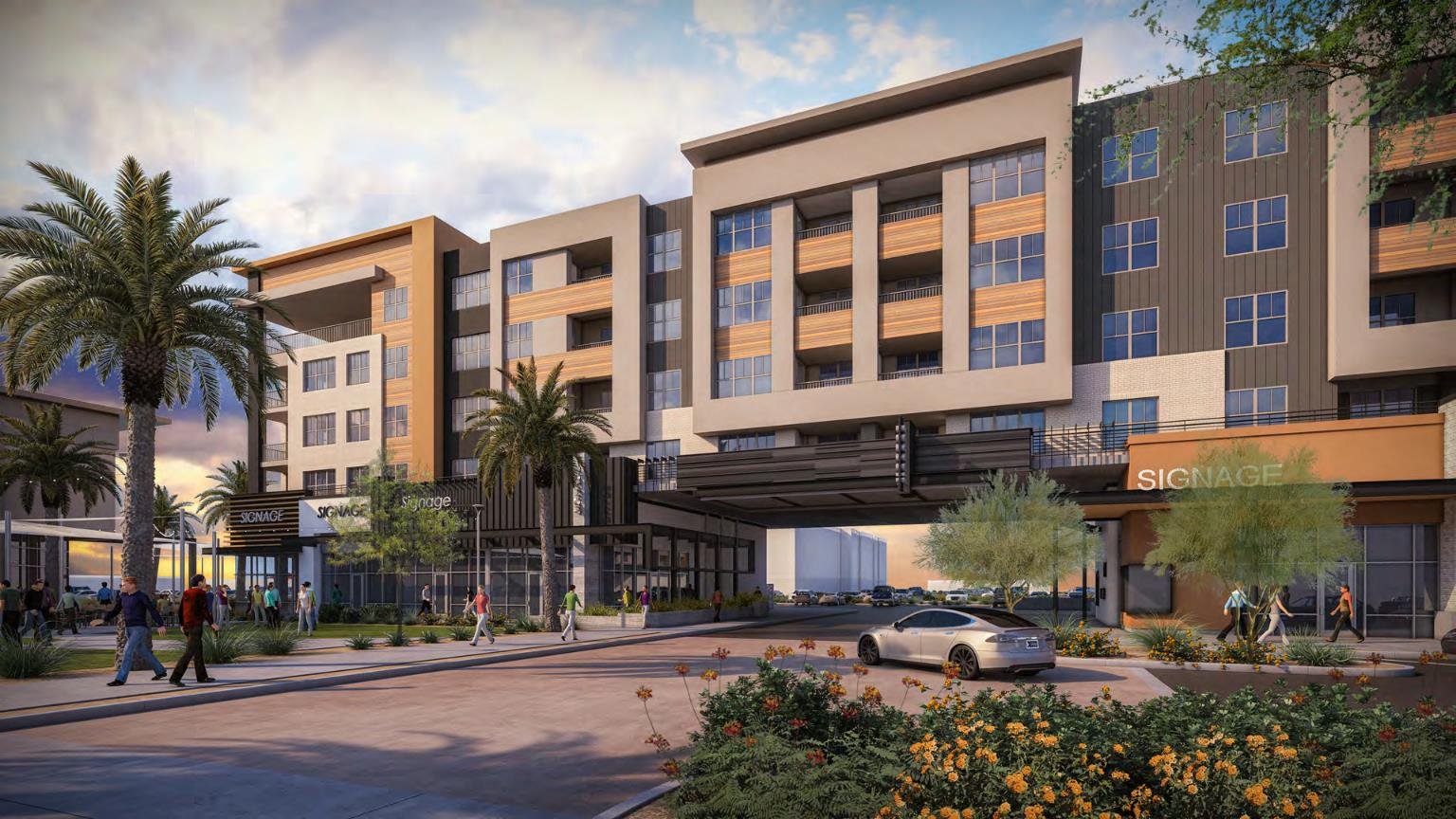The Residence at The Gilmore
Location: Phoenix, AZ
Scale: 450,709 SF
Program: Mixed-Use / Multi-Family Apartments / Amenity
Team: Studio M, Thompson Thrift Residential, Thompson Thrift Construction, Hubbard Engineering, Greey Picket, Integrity Structural Corp., Given & Associates Inc., Butler Design Group
Status: Under Construction
Located in the heart of Gilbert, Arizona’s Southeast Valley, The Residences at The Gilmore are the multifamily component of a 35-acre mixed-use destination. The community will feature two contemporary four-story buildings housing 300 upscale apartment homes, ranging from studios to three bedrooms. Each apartment home will feature premium stainless-steel appliances, kitchen hardware, elegant quartz countertops, a balcony or patio, deluxe closet shelving, full-size washer and dryer, Alexa-compatible smart hub, and more. Residence will have access to resort-style amenities, and inviting outdoor spaces—all within steps of shopping, dining, and entertainment. Studio M is responsible for the architectural design of the multifamily buildings.




Renders Provided by Butler Design Group and Thompson Thrift


